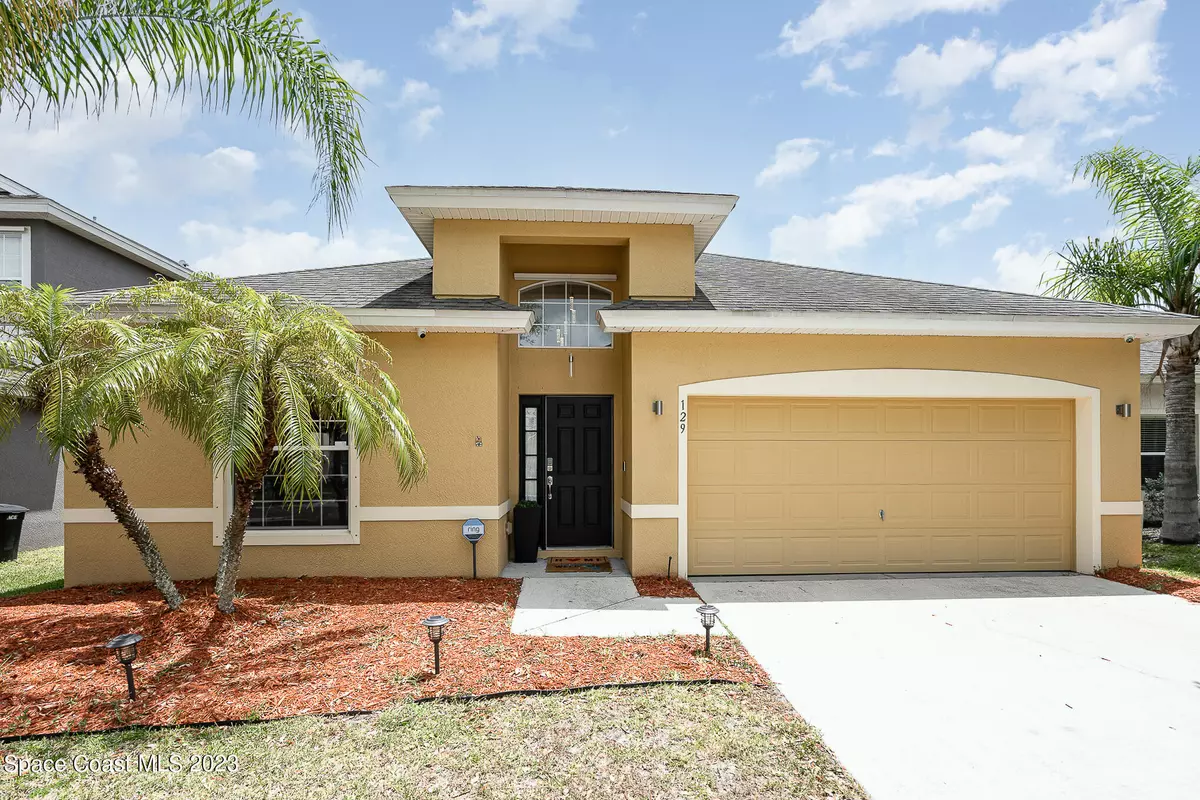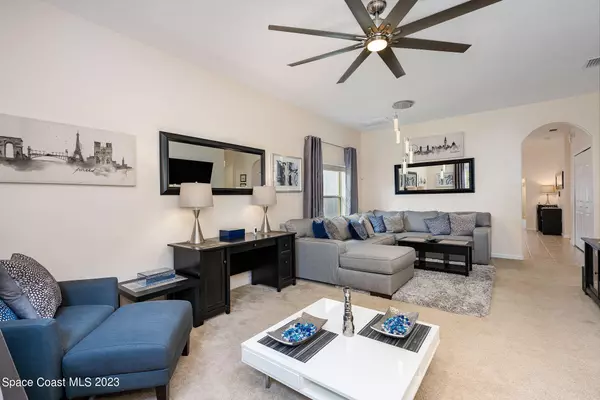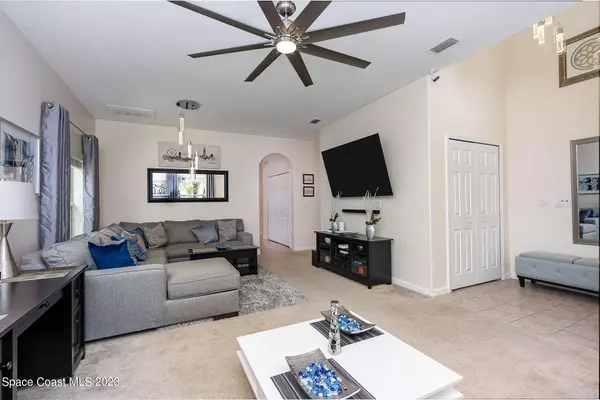$355,000
$359,000
1.1%For more information regarding the value of a property, please contact us for a free consultation.
129 Wishing Well CIR SW Palm Bay, FL 32908
4 Beds
2 Baths
1,954 SqFt
Key Details
Sold Price $355,000
Property Type Single Family Home
Sub Type Single Family Residence
Listing Status Sold
Purchase Type For Sale
Square Footage 1,954 sqft
Price per Sqft $181
Subdivision Brentwood Lakes Pud Phase Ii
MLS Listing ID 959138
Sold Date 06/02/23
Bedrooms 4
Full Baths 2
HOA Fees $159/mo
HOA Y/N Yes
Total Fin. Sqft 1954
Originating Board Space Coast MLS (Space Coast Association of REALTORS®)
Year Built 2007
Annual Tax Amount $4,274
Tax Year 2022
Lot Size 6,098 Sqft
Acres 0.14
Lot Dimensions 50' x 124.51'
Property Sub-Type Single Family Residence
Property Description
***NEW ROOF AND FULL HOME WARRANTY IWITH FULL PRICE OFFER*** Great family home in gated community. 4-bed 2-bath 2-car garage has all the latest Smart technology including lighting, security, CC TV, and WIFI. Convenient location 1/2 mile to Heritage Parkway leading to I95 or 192, minutes to beach, shopping, and entertainment. Features 2 community pools and 2 playgrounds. HOA holds numerous events some with food trucks. Occupy and enjoy the Florida carefree lifestyle or use as investment to pad your portfolio. Ideal for snowbirds. Extensive. All furniture, electronics and decor included just bring your personal items and enjoy your new tropical oasis. New washer/dryer and Interior freshly painted.
Location
State FL
County Brevard
Area 345 - Sw Palm Bay
Direction From Malabar Road turn into Brentwood Lakes community. Through gate first left onto Wishing Well Circle.
Interior
Interior Features Ceiling Fan(s), Eat-in Kitchen, Pantry, Primary Bathroom - Tub with Shower, Primary Bathroom -Tub with Separate Shower, Split Bedrooms, Walk-In Closet(s)
Heating Central, Electric
Cooling Central Air, Electric
Flooring Carpet, Tile
Furnishings Furnished
Appliance Dishwasher, Disposal, Dryer, Electric Range, Electric Water Heater, Ice Maker, Microwave, Refrigerator
Laundry Electric Dryer Hookup, Gas Dryer Hookup, Washer Hookup
Exterior
Exterior Feature ExteriorFeatures
Parking Features Attached, Garage Door Opener
Garage Spaces 2.0
Fence Fenced, Vinyl
Pool Community, In Ground
Utilities Available Cable Available, Electricity Connected, Water Available
Amenities Available Clubhouse, Jogging Path, Maintenance Grounds, Management - Full Time, Management - Off Site, Other
Roof Type Shingle
Street Surface Asphalt
Accessibility Accessible Entrance
Porch Patio, Porch, Screened
Garage Yes
Building
Faces West
Sewer Public Sewer
Water Public
Level or Stories One
New Construction No
Schools
Elementary Schools Jupiter
High Schools Heritage
Others
HOA Name BRENTWOOD LAKES P.U.D. PHASE II
HOA Fee Include Cable TV,Internet
Senior Community No
Tax ID 29-36-03-26-00000.0-0142.00
Security Features Closed Circuit Camera(s),Gated with Guard,Security Gate
Acceptable Financing Cash, Conventional, FHA
Listing Terms Cash, Conventional, FHA
Special Listing Condition Standard
Read Less
Want to know what your home might be worth? Contact us for a FREE valuation!

Our team is ready to help you sell your home for the highest possible price ASAP

Bought with Island Pace Realty




